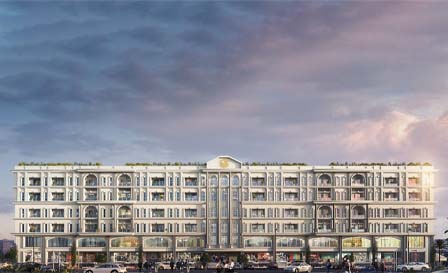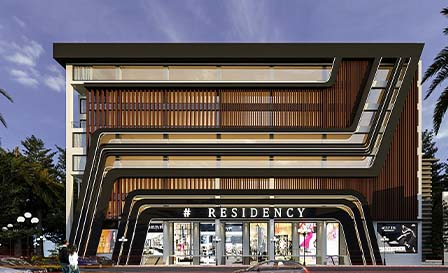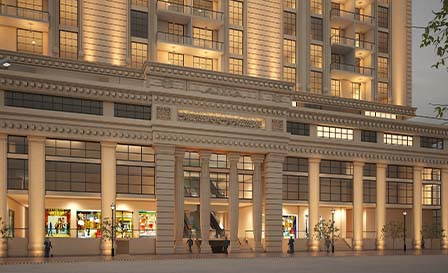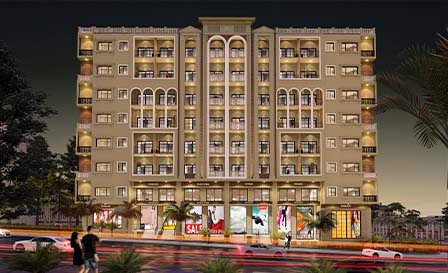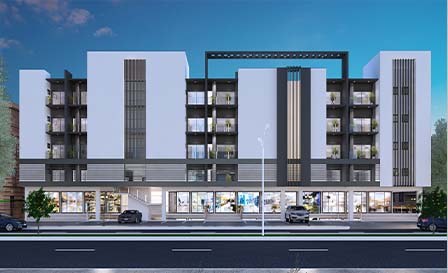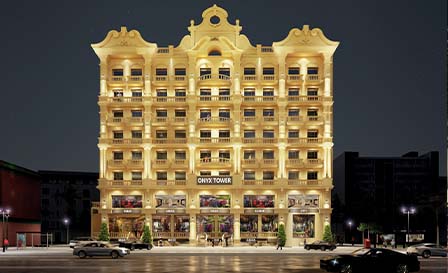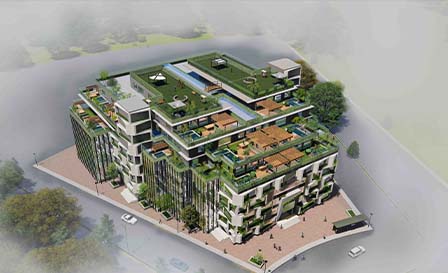Galaxy Heights
Project Location: Bahria Paradise Phase-VI, Bahria Town
Area: 139,059 Sq. ft.
Services Offered: Architecture Design, Structure Design, Services
Design including Plumbing, Electrical and HVAC/Mechanical, Interior Design
About Project:
Galaxy Heights is placed uniquely at the entrance of Phase-VI of Bahria Town, destined to become a part of Bahria Paradise skyline along Soan River. Its unique placement offers access from all sides, creating four-sided entrance/front elevation impact. Main Entrance foyer is lit with skylight throughout the height of building taking fancy lifts and stairs along. Commercial shops are provided on lower ground floor, ground floor and first floors levels. Second to third floor levels offer One-Bed and Two-Bed Apartments. A mix of retail and residences; design is guided by Floor Area Ratios, Land Coverage, height restrictions, basement and amenities provision requirements as put forth by regulatory authority.
Hash Residency
Project Location: Business District, Phase-VIII, Bahria Town
Area: 68,188.00 Sq. ft.
Services Offered: Architecture Design, Structure Design, Services Design including Plumbing, Electrical and HVAC/Mechanical, Interior Design
About Project:
Situated in the heart of bahria business district, Hash residency is luxury residential destination with a unique blend of compatible mixed-use features, Hash residency hosts famous retail lines/stores to comfortable living. Its post modernistic facades roof top swimming pool and garden & energy efficient building features make it one of the most distinctive places to live & enjoy!
Mid Town
Project Location: Business District, Phase-VIII, Bahria Town
Area: 2,17,645.00 Sq. ft
Services Offered: Architecture Design, Structure Design, Services Design including Plumbing, Electrical and HVAC/Mechanical, Interior Design
About Project:
“This state of the art facility in Business District, Bahria Town has state of the art facilities in it. with a number of apartments, 1 pent house at the top and offices. The building is designed with modern touch with open balconies. Parking facility is provided in the basements to accommodate the flux of cars. Commercial shops are provided on lower ground floor, ground floor and first floors levels. Second to third floor levels offer One-Bed and Two-Bed Apartments. A mix of retail and residences; design is guided by Floor Area Ratios, Land Coverage, height restrictions, basement and amenities provision requirements as put forth by regulatory authority.
Ascon Heights
Project Location: Business District, Phase-VIII, Bahria Town
Area: 55546.30 Sq. ft
Services Offered: Architecture Design, Structure Design, Services Design including Plumbing, Electrical and HVAC/Mechanical, Interior Design
About Project:
ASCON Heights, a mixed-use building, capturing the essence of business environs of Bahria District, Bahria Town. Featuring a mix of uses, ASCON design concept presents a new typology for retail, work space and living destination. The classical elements of façade with geometrical details merge in technical modernity, transforming elegance into user friendly indoor spaces.
We have functionally designed this mixed-use venture by allocating lower and ground floors to retail outlets comprising international/local brands. The first level brings life to sophisticated office environs for thriving business ventures. Taking mixed-use living to a life style destination of fine residential experience levels two to seven have been designed featuring exquisite apartments for enriched living experience. The building is equipped with well-designed building services, person and cargo lifts, garbage chute and dedicate emergency exit stair case.
Overseas Heights, T&T
Project Location: T&T Islamabad
Area: 64,284 Sq. ft
Services Offered: Architecture Design, Structure Design, Services Design including Plumbing, Electrical and HVAC/Mechanical, Interior Design
About Project:
Overseas Height is a mixed-use building, offers commercial and residence under one roof. An epitome of sustainable and walkable architecture, Overseas Heights, has well ventilated luxury apartments, the planning of apartments caters highly for sunlight and wind direction, and offers the destination lifestyle in Islamabad. The project was presented in IREIS held at ADNEC, Abu Dhabi, in 2017.
Onyx Tower
Project Location: Business District, Phase-VIII, Bahria Town
Area: 50379.24 Sq. ft.
Services Offered: Architecture Design, Structure Design, Services Design including Plumbing, Electrical and HVAC/Mechanical, Interior Design
About Project:
Onyx tower is an architectural landmark. Its classical façade is a harmonious mass of intricate gothic architectural details. Just as striking interior as outside with its beautiful sculpture, the building is a marvel in itself. A of retail and residences, the building is equipped with well designed building services, person and cargo lifts, garbage chutes and dedicated energy cases.
Eden Lake Tower
Project Location: Businness District, Phase-VIII, Bahria Town
Area: 355,794.67 Sq. ft
Services Offered: Architecture Design, Structure Design, Services Design including Plumbing, Electrical and HVAC/Mechanical, Interior Design
About Project:
A futuristic building, Eden Lake Tower is an epoch translated into space. Functional as well as aesthetic - modern while minimalistic - the building offered forged balconies with stupendous views, while shaping user’s daily life experience. Multi terraced building, with luxurious roof top lawns and swimming pools. Eden lake tower is the future draw destination for modern residence.
